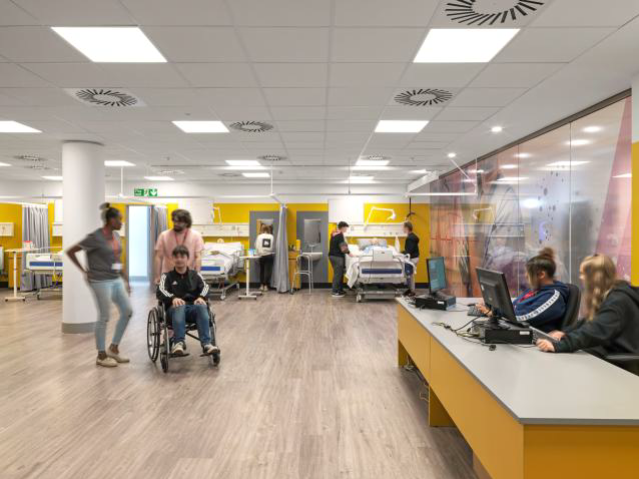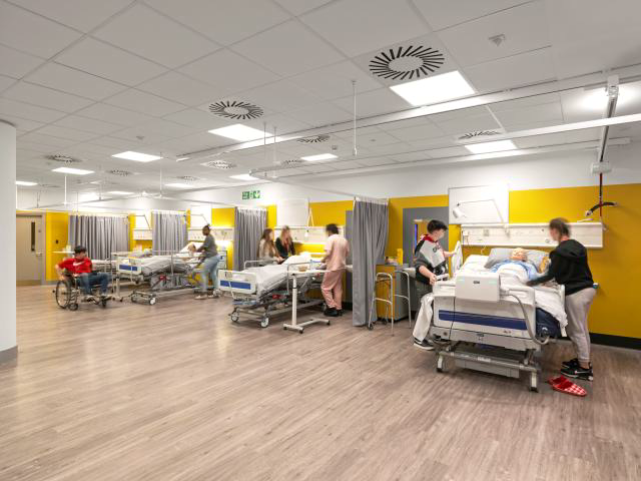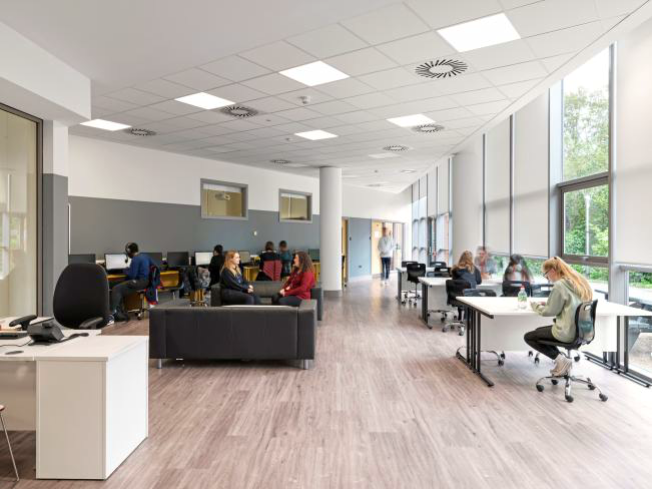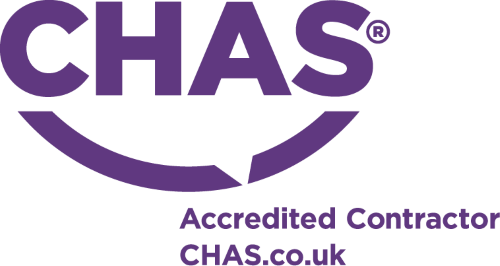North Hertfordshire College
Stevenage Campus

Project Highlights
Sector
Education
Procurement Route
Single Stage D&B
Value
£1.579m
Programme
23 weeks (including 4-week quiet period for exams)
Location
Stevenage, Hertfordshire

Project Summary
The project delivered a new lecture theatre, student services facilities and science laboratory as well as refurbished classrooms and teaching areas across a number of floors. In addition, medical
training facilities were created, included hospital wards and independent living flats to deliver the new T-level syllabus for
future carers.

Due to the lack of record information, particularly with regard to existing services, our team worked closely with building management to carry out extensive surveys and validations to all areas; this ensured protection of existing services, enabled re-use to minimise costs and provided much-needed record information for the ongoing use of the college building.

As this project was delivered during term time, in addition to full DBS-checks, our team ensured that full segregation was established and maintained to safeguard the students and building users paying particular attention our methods of working to minimise disturbance throughout. This was also aided by planning a number of key activities out of hours.
The works were completed to a high standard on time ready for the new T-Level courses to commence in the new term.

