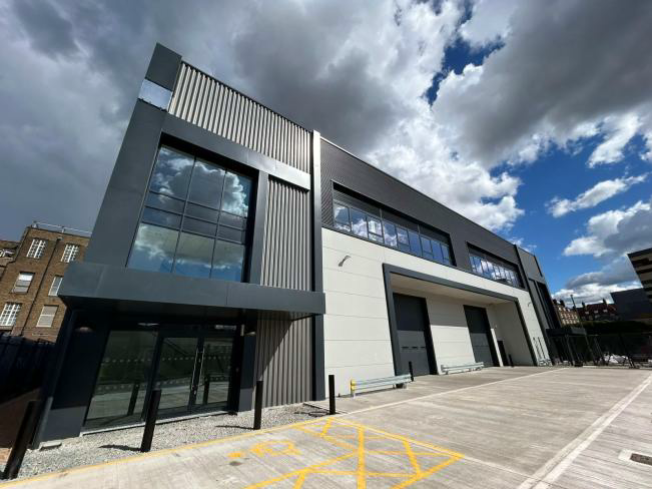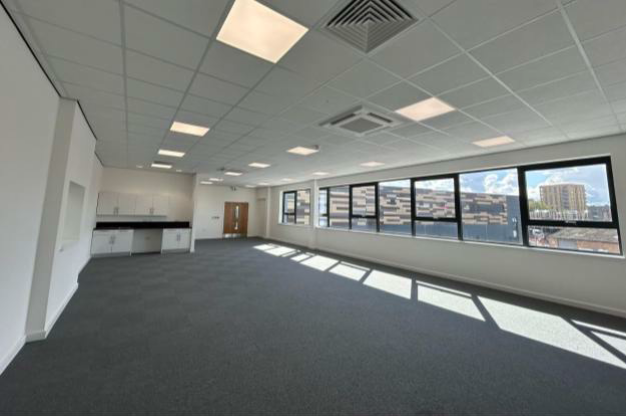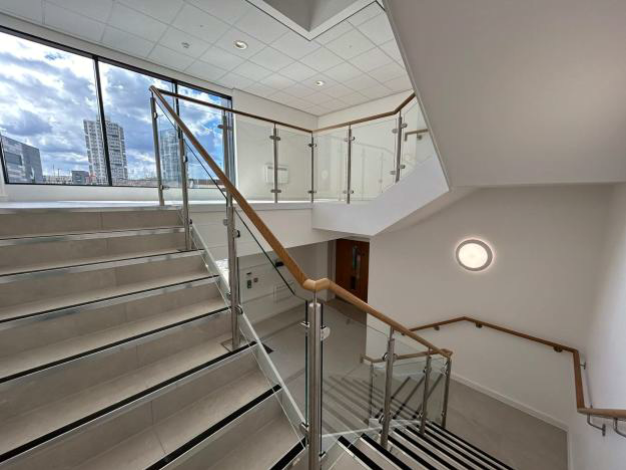Endureshare
Pensbury Place, Wandsworth

Project Highlights
Sector
Logistics
Procurement Route
Single-Stage D&B
Value
£3.021m
Programme
32 weeks
Location
Wandsworth, South London

Key Features
- Design and construction of a new warehouse with ancillary Office space.
- Proposals provide 16,000 sq. ft of GIA for storage footprint with provision for sub-dividing into two separate units.
- Externally, the scheme includes site access, service yard, car parking and associated S278 infrastructure works, together with reconstruction of the existing masonry boundary walls.
- Access shared with an existing live industrial estate forming a commuting corridor to the Wandsworth Road.
- Highly constrained site with restricted logistics and access.
Project Summary
This scheme involves new-build of an industrial unit on a live estate adjacent to the client’s ongoing operation as a decorative
stone producer. Works included S278 works on live estate roads and management of restricted access on with less than 1.5m
clearance to boundaries.
Project Works Overview
The project provided 16,000 sqft of lettable warehouse space with ancillary office, external service yard and parking areas and amenity landscaping.

The envelope was designed to protect right-to-light considerations for adjoining owners and was also developed to ensure compliance with the London fire plan.
The roof supported a roof-top PV installation providing an EPC A rated
building ensuring future-proofing of building services.


