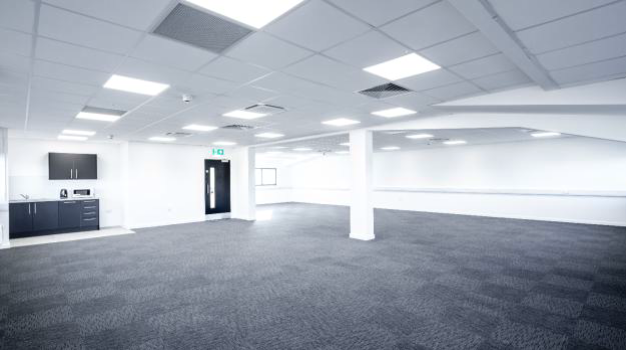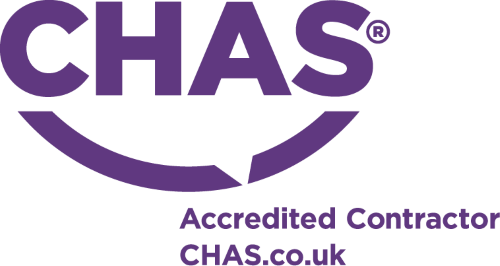Valor Park
Woolwich Road, Charlton
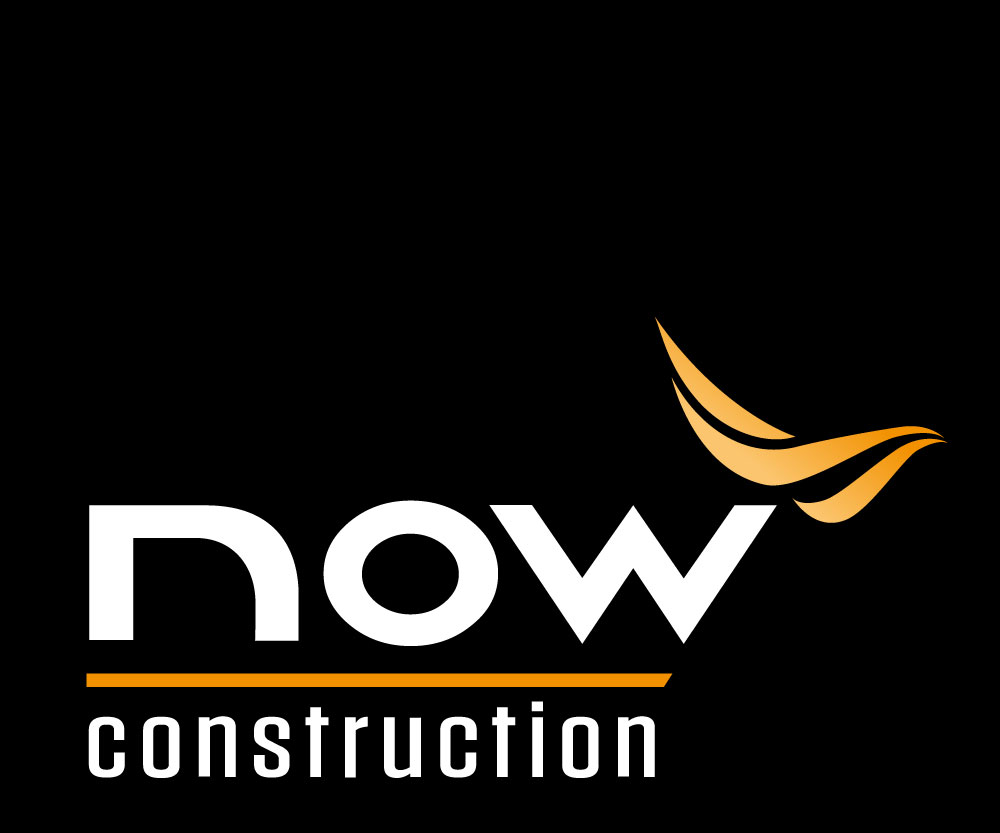
Project Highlights
Sector
Logistics
Procurement Route
Single-Stage D&B
Value
£980k
Programme
24 weeks
Location
Woolwich, South London
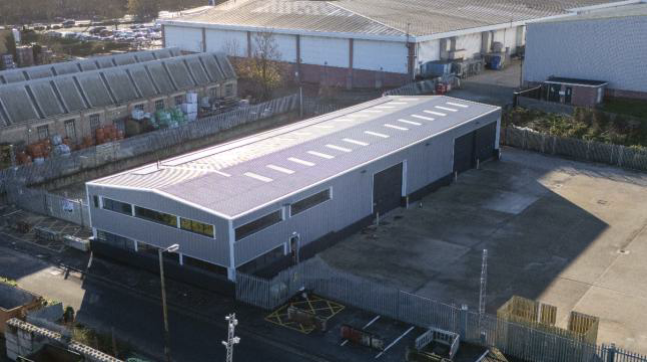
Key Features
- Repositioning of existing industrial unit including envelope adaptions and refurbishment, secondary structure modification, internal finishes reinstatement, services replacement, and warehouse re-finishing.
- Access shared with an existing live industrial estate forming a commuting corridor to the Woolwich Road.
- Highly constrained site with restricted logistics and access.
Project Summary
This scheme involves envelope and structural alterations, replacement fit-out of office areas, strip out of the existing secondary structure, mezzanine extension and warehouse slab
extension increasing lettable area by some 20%.
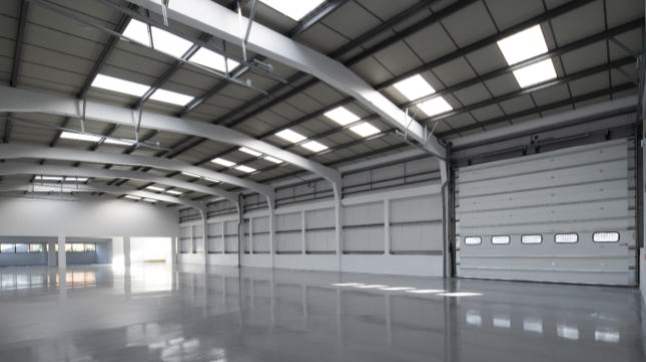
Project Works Overview
Works commenced with removal of existing mezzanine internal finishes, secondary structure demolition and clearance followed by new mezzanine installation, envelope adaptions and envelope finishes.
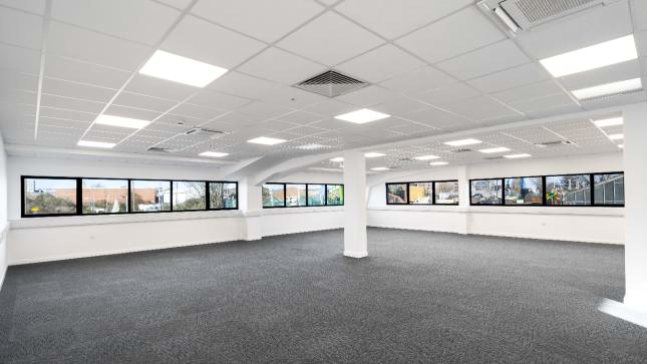
Internal works followed the reinstatement of the envelope with updated office provision and modern finishes provided throughout.
The warehouse slab was extended to form warehouse undercroft space, re-surfaced to allow re-let to modern last-mile logistics and distribution sectors.
